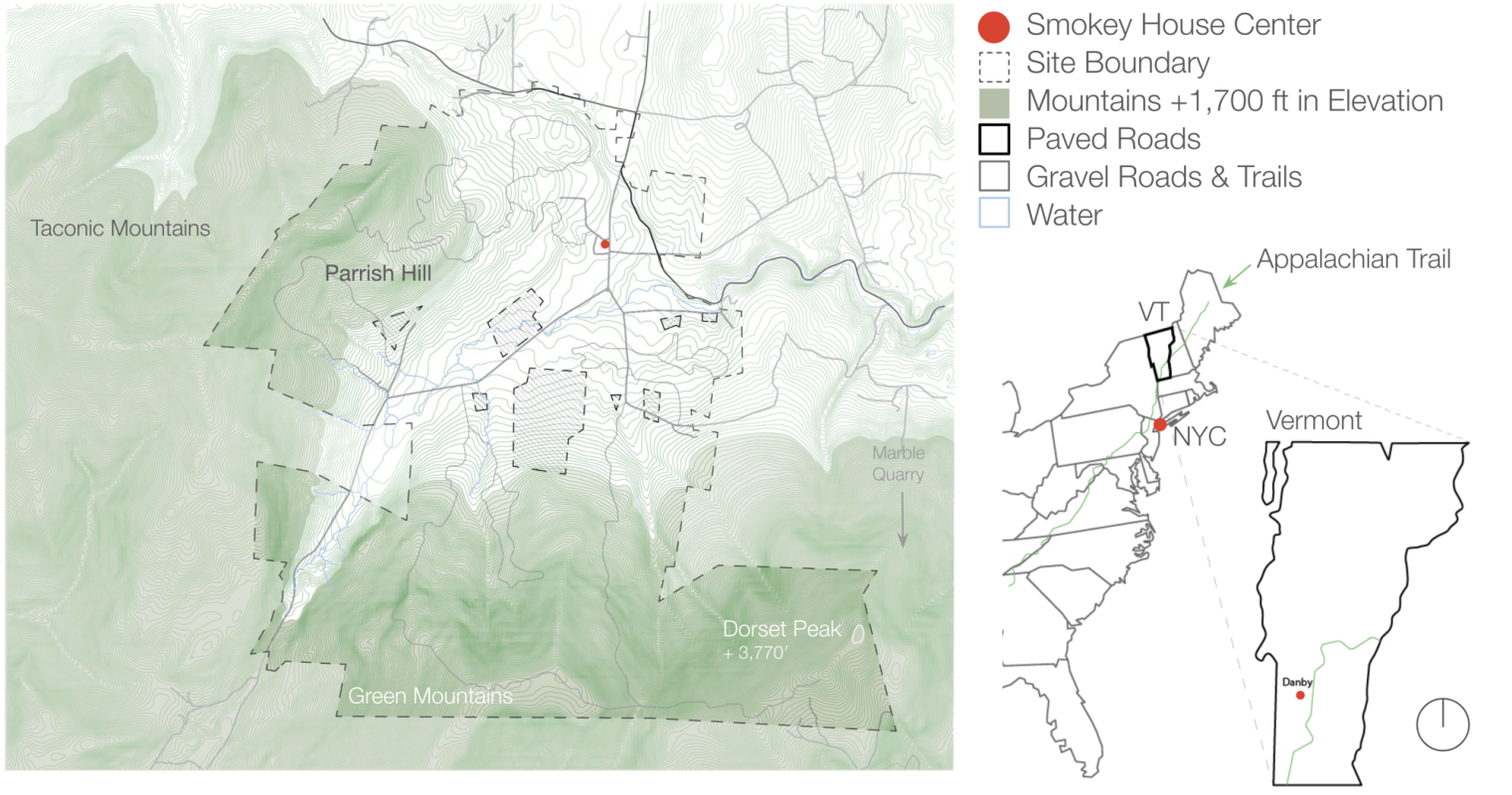Healthy Communities:
Sustainable Housing in Vermont with Smokey House - Part I
Danby, Vermont January 2024 - present
How can a building design address a community’s economic resilience?
Nestled in the forest near the picturesque town of Danby, VT, is the Smokey House Center in a beautiful property. But this is more than just a property; it’s a beacon of ecologically sound farming and forestry spanning over 5,000 acres. At its core is the Smokey House Living Lab, a pioneering program conducting applied land-based research to foster ecological and economic resiliency within regional food and forest systems.

Site Plan, image credit: Parsons BFA Architecture Studio
Project Mission
In this project that is part of a grant, we join forces with Smokey House Center to pioneer innovative solutions that address pressing challenges faced by small communities—particularly in the realm of housing. While urban areas often dominate discussions on homelessness and housing crises, it’s the small cities, towns, and rural regions that also bear some of the highest burdens. We aim to delve deep into understanding the needs of these communities, their cultural histories, and how architecture can not only provide basic shelter but also precipitate and cultivate more robust, resilient communities.
Current Site

Sheep at Dorset Peak Jerseys, Danby

Wood Pile-maple syrup processing

Smokey House Center land and buildings

Smokey House Center land and buildings

Smokey House Center land and buildings

Smokey House Center land and buildings
“There is an urgent need to reduce the carbon emissions of traditional construction. This project will give us insights into how we can design and adopt nature based building systems today.” -Alison Mears
The Smokey House Pilot Project and Design Studio
The collaboration begins with this pilot project. Our goal is to design and prototype innovative timber housing, educational structures, and farming/food production facilities. These structures will be more than just buildings; they will embody sustainability, affordability, and resilience. By utilizing locally sourced timber and other natural materials and exploring cost-effective construction methods, we aim to create models that can be replicated in communities facing similar challenges across the nation.

Final studio project, Hazel Kim

Final studio project, Roberto Garcia

Final studio project, Mac MacDougall

Final studio project, Mac MacDougall

Final studio project, Abidi Leen

Final studio project, Katie Kim

Final studio project, Katie Kim

Final studio project, Hazel Kim
Students from the BFA Architectural Design at Parsons School of Design are proposing innovative proposals from their senior studio. The design course, co-led by HML’s director Alison Mears and faculty member Bless Yee, took place Spring 2024. The students and faculty visited the site and researched and developed the work over the spring semester.
Project Funding
HML is the recipient of grant funding as part of a consortium led by Vermont State University and the non-profit organization Smokey House. This grant is part of the Forest Economy Program (FEP), funded by The Northern Border Regional Commission’s “Strategic Forest Economy Investments.” “The Commission has prioritized investments that support the regional forest-based economy and the industry’s evolution to include new technologies and viable business models across the four-state NBRC region of Maine, New Hampshire, New York, and Vermont.”
Other participants in this grant include the Vermont Green Building Network and Vermont Sustainable Jobs Fund.
We're committed to placing human health and local ecologies at the forefront of every design decision. From timber systems of structure to non-fossil-fuel-based building materials, the designs will prioritize low embodied carbon and circularity.
By partnering with Smokey House, we’re striving to develop housing models that are not only environmentally conscious but also economically viable. We will look to our Healthy & Regenerative Materials Collections and our Low-Embodied Carbon Materials as we develop this project.
Check back often for project updates!
Innovative Timber Housing and Community Buildings: Design Proposals
Join Our Academic Network
Get Access to our carefully researched and curated academic resources, including model syllabi and webinars. An email from an academic institution or a .edu email address is required. If your academic institution does not use .edu email addresses but you would like to join the network, please contact healthymaterialslab@newschool.edu.
Already have an account? Log in