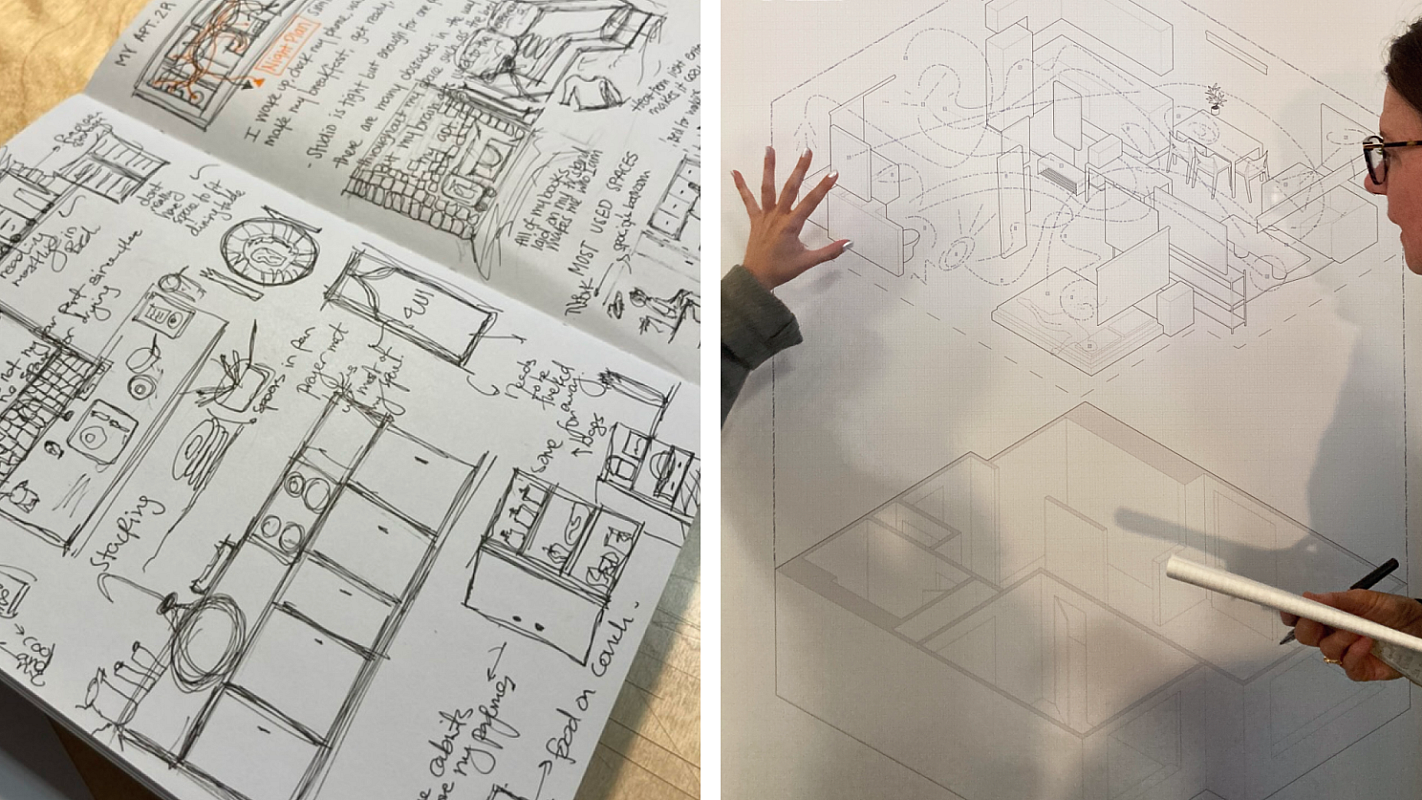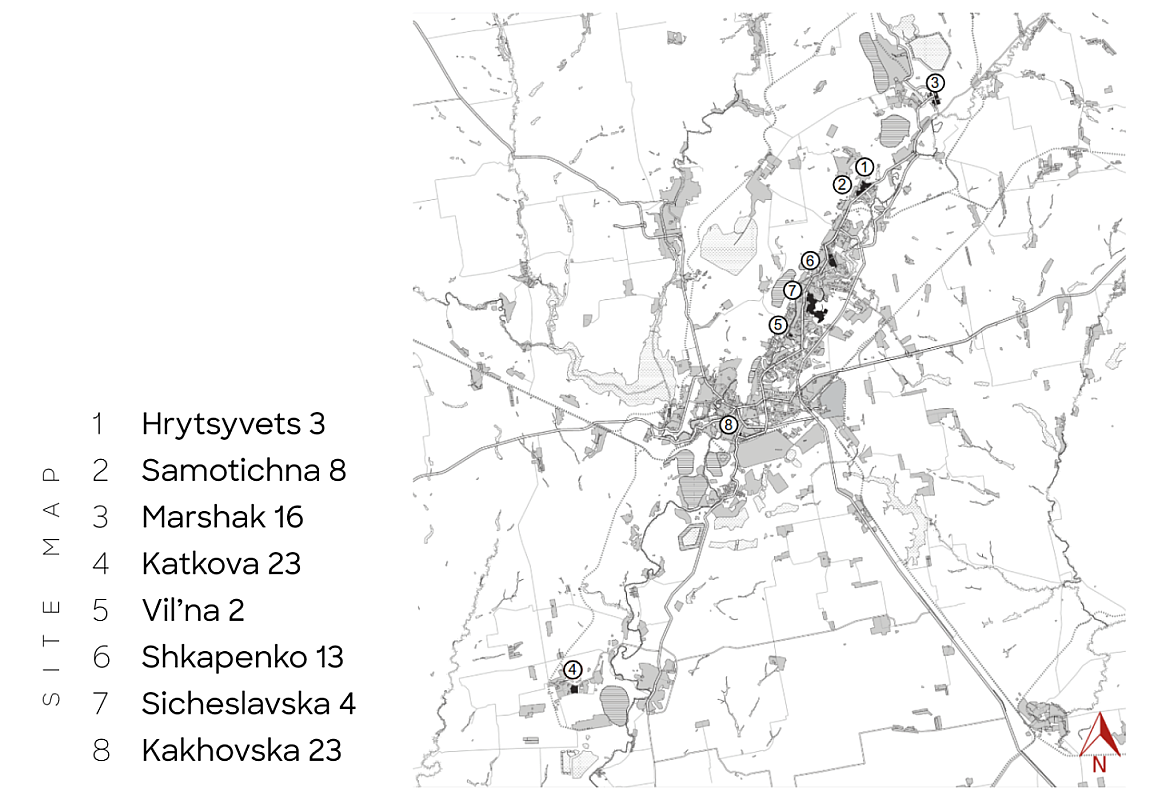Architects often ask: how do we design for the future?
But in the face of war and displacement, this question becomes more urgent: how can we use design to help communities recover?
In Spring 2025, students in Studio 6 of the BFA Architectural Design program at Parsons School of Design confronted that challenge head-on. In partnership with the Kharkiv School of Architecture, the Municipality of Kryvyi Rih, Neo-Eco Ukraine, and HML EU gGmbH, students proposed restorative, biogenic, and community-centered housing for displaced residents in Kryvyi Rih, Ukraine.

Student Work, Studio 6, BFA Architectural Design, Parsons School of Design
Guided by faculty Alison Mears and Bless Yee and informed by generous partners, the studio explored how adaptive reuse can serve as a cornerstone for healing.
Renovating Ukraine’s Soviet-era buildings, or rebuilding where necessary, with locally available, biogenic materials not only reduces carbon emissions and operating costs - it enables faster, community-driven solutions in a time of crisis.
Kryvyi Rih, Volodymyr Zelensky’s hometown, is an industrial city of over 600,000 residents and home to 53 plants, mines, and factories, has been identified as a key site for rehousing efforts.
The municipality has earmarked eight underutilized buildings for transformation. These buildings span different eras - from Stalinist administrative structures to dormitories for factory workers - and present unique design opportunities and structural challenges.

Housing Typology Timeline in Ukraine
Each of the eight municipal buildings selected for potential renovation presented students with unique histories, challenges, and community contexts. Through site-specific research, students developed tailored architectural strategies that embraced restoration, low-carbon construction, and social resilience.

The Eight Sites
Site 1 – Hrytsevtsia St, 3 (3 floors; 2,961 m²; capacity: 160)
- Previous use: Administrative building with reinforced concrete and steel frame, AAC and baked blocks, high‑ceilinged wood and plaster interiors
- Repurposed materials: Reclaimed brick façades, salvaged wood interiors, metal for new bracing, crushed concrete for aggregate
- Research focus: Closed‑loop urban agriculture, biogenic material performance, and high‑ceiling adaptive living spaces


Site 2 – Samotichna St, 8 (3 floors; 1,360 m²; capacity: 200)
- Previous use: School and dormitory with concrete block and brick structure, recent window upgrades, wood and plaster finishes
- Repurposed materials: Stone or brick for exterior repair, wood for joinery, metal accents for structure and décor
- Research focus: Hybrid dormitory‑school adaptive reuse, daylight optimization, and community study spaces


Site 3 – Marshaka St, 16 (4 floors; 4,491 m²; capacity: 80)
- Previous use: Dormitory featuring AAC blocks, concrete slabs, central corridors, plaster, wood panel, and stone finishes
- Repurposed materials: Recycled brick façade repairs, repurposed wood flooring, large‑window retrofit for energy efficiency
- Research focus: Corridor‑centric social housing, privacy vs. community balance, and thermal comfort strategies


Site 4 – Katkova St, 23 (5 floors; 4,055 m²)
- Previous use: Factory workers’ dormitory with brick load‑bearing walls, concrete partition panels, wood floors, ceramic tile varieties
- Challenges: Mold‑damaged upper floors, crumbling plaster, and weathered finishes requiring new insulation and remediation
- Research focus: Rapid “cloak” installation for structural support and insulation, moisture mitigation, and modular retrofit details


Site 5 – Vil’na St, 2 (2 floors; 1,965 m²)
- Original use: Sanatorium (1992) with brick, prefabricated concrete, metal, wood, linoleum, and tile surfaces
- Repurposed materials: Salvaged stone, metal elements, reclaimed wood, and extracted concrete slab sections
- Research focus: Wellness‑oriented spatial planning, daylight and ventilation in restorative environments, and material health


Site 6 – Shkapenka St,13 (2 floors + basement; 1,163 m²; capacity: 130)
- Previous use: School complex of prefab panels, concrete stairwells, steel framing, and large bay windows
- Repurposed materials: Crushed concrete aggregate, salvaged glazing, reclaimed wood, and plaster salvage
- Research focus: Healing‑centered community hub, accessible design, and circular material flows in post‑war reconstruction


Site 7 – Sicheslavska St, 4 (4 floors + basement; 2,082 m²; capacity: 180)
- Previous use: Tax office built of brick, red‑purple stone plinth, concrete, wood, and metal, with cracked exteriors and drop ceilings
- Repurposed materials: Cracked brick landscaping, stone plinth restoration, recycled concrete and metal for new elements
- Research focus: Urban infill housing with heritage materials, façade repair techniques, and community amenity distribution


Site 8 – Kakhovska St, 23 (4 floors; 2,556 m²; capacity: 250)
- Previous use: Boarding school with uninsulated concrete panels, reinforced steel framing, and water‑damaged plaster interiors
- Challenges: Flooded basement, foundation drainage issues, and degraded finishes
- Repurposed materials: Steel recycling, crushed concrete for road base, and selective tile reclamation
- Research focus: Village‑scale retrofit, flood‑resilient underground shelter design, and vernacular biogenic construction


Because these buildings span different eras - from Stalinist administrative structures to dormitories for factory workers - they each present unique design opportunities and structural challenges.
Students at Parsons worked closely with peers at the Kharkiv School of Architecture and consulted with a range of professionals and alumni including architects Victoria Caubet, Ernest Haines (landscape architect), Michelle Roelofs (Arup structural engineer), Artem Chouliak & Bruke Marew (Parsons alumni), and Olena Petsyukh (Parsons MArch 2025), to inform their contextual and technical decisions.
In the next article of this series, we’ll showcase a selection of student design proposals - projects that imagine restorative spaces for families to not just live, but thrive.
Read More
Join Our Academic Network
Get Access to our carefully researched and curated academic resources, including model syllabi and webinars. An email from an academic institution or a .edu email address is required. If your academic institution does not use .edu email addresses but you would like to join the network, please contact healthymaterialslab@newschool.edu.
Already have an account? Log in