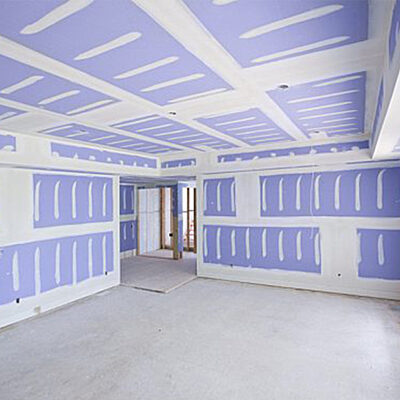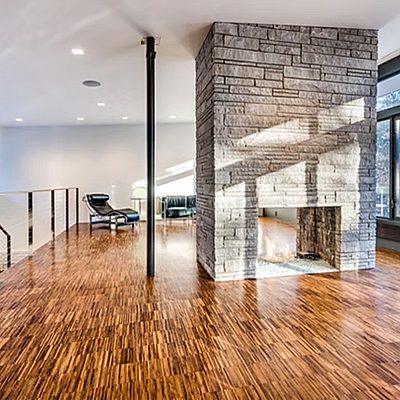Healthy Affordable Housing Case Studies:
Carmel Place
This case study highlights the necessity for policy, design innovation and city resident’s health to work in tandem in the successful construction of affordable housing.
Based on a Mayoral study in 2007 which projected 9.1 million residents by 2030 New York City formulated a strategy titled PlaNYC, to address long-term challenges that the city would face with an additional one million residents. In a response to research by the Citizen’s Housing and Planning Council of current housing conditions, including ad hoc living arrangements borne out of a shortage of units and financial necessity, NYC Department of Housing Preservation and Development launched adAPT NYC in July 2012. This was a pilot program to develop a new typology of housing to accommodate the City’s changing demographics. While there are many types of affordable housing programs in NYC the current housing stock does not reflect the growing needs of the city’s residents where 33 percent of housing units in NYC and 46 percent in Manhattan, are occupied by people living alone. This project reflects the innovation that New York City had become known for in the housing market.
The winning team of Monadnock Development LLC and nArchitects competed with thirty-two other submissions from across the globe, a record number of entries in the history of NYC HPD.
Carmel Place is a radical development in housing construction in New York City. It is first multi-family building in Manhattan developed using modular construction, the only housing development in New York City since 1987 to have secured a zoning override which allows construction of apartments under 400 sf, and it is the city’s first all micro-unit development. Zoning overrides also relaxed constraints on density, allowing for more units, translating into an additional 17 units on the site. As a result, residents for whom market rate rentals would be unattainable could be housed through the creation of 22 affordable units, 40 percent of the development. The development team followed guidelines to achieve LEED silver status and adhered to the Enterprise Green Communities criteria (2011). While Monadnock Development LLC came to this project with extensive experience this was the first project for nArchitects in affordable housing. They undertook this project as they would have any other and focused on aesthetics and durability when choosing materials. In conjunction with the reduced apartment size communal spaces were designed to support living in a small space. There is an intrinsic focus on health in terms of light an air by providing high ceilings with large operable windows in each of the units.
Carmel Place is located in Kips Bay which lies between Lexington Avenue and the East River, bounded by 34th Street to the north and 23rd Street to the south. It is co-owned by Monadnock Construction and Lower East Side People’s Mutual Housing Association. Three blocks south of Carmel Place, at 23rd street and 1st Avenue, is the Manhattan campus of the VA Hospital, an essential resource for the residents of the eight units at Carmel Place, which house formerly homeless veterans.
Join Our Academic Network
Get Access to our carefully researched and curated academic resources, including model syllabi and webinars. An email from an academic institution or a .edu email address is required. If your academic institution does not use .edu email addresses but you would like to join the network, please contact healthymaterialslab@newschool.edu.
Already have an account? Log in


